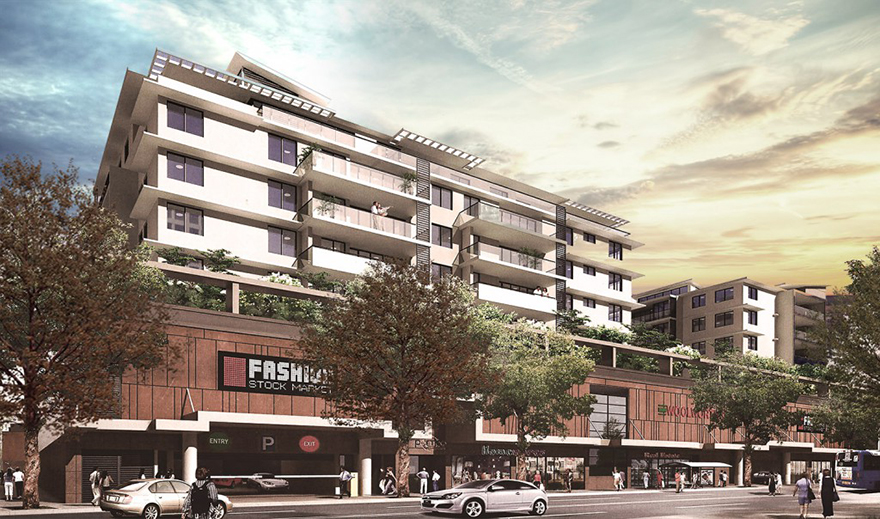Portico Plaza is a mixed-use development in Toongabbie NSW comprising of four residential towers above a two storey shopping centre and basement car park.
The 150-unit development along with the retail component of the site delivered a project that was complex and had several issues with the proposed design. Brooks worked collaboratively with the certified building specialists to develop the Fire Engineering Report (FER) to satisfy the requirements of the National Construction Code (NCR).
Brooks assisted in the design of both the detection system and the Emergency Warning & Evacuation system to conform to the requirements outlined in the FER.
Brooks’ involvement in the project was to work in with the client to provide a turnkey solution that would not only conform to the FER but also be the best solution in terms of ease of use for the end user when the building gets handed over to the strata.
Being a retrofit, as the shopping centre is pre-existing and trading daily, the solution had to be one that would not disrupt the day-to-day operations of the shopping centre and associated car park. This meant developing a bespoke solution that delivered minimal impact on trading and to the public.
The outcome: five networked Brooks FT1020G3 and five networked Simplex QE90 EWIS panels (1 panel in each of the 4 towers and the main panel situated in the main fire control room of the shopping centre). This configuration allowed for a fast, and convenient installation that helped minimise costs for the contractor and reduced the install time due to less cabling.
Read more information on FT1020G3 >>

















